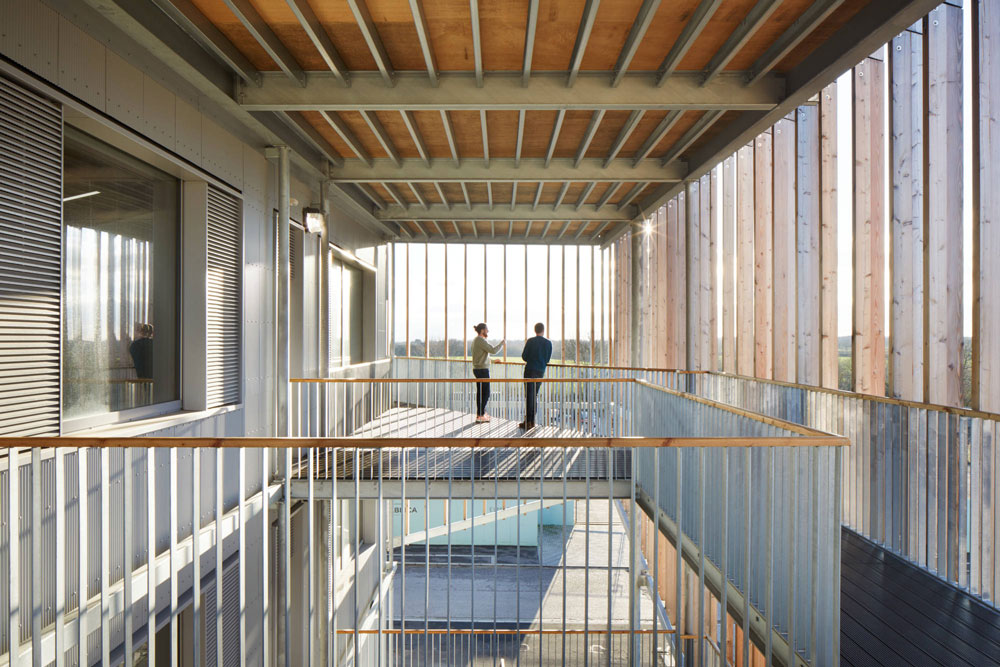A Renaissance in Smaller Localised Offices?
As we look forward to the next steps on the journey out of lockdown, most businesses are reflecting on their future workplace requirements and exploring how their teams can maintain the benefits of flexible working, integrating the demands of home with the challenges of work.
For many, whilst the daily commute and the throng of a full office has been missed, they will probably not be looking forward to being back in queues of traffic or on packed trains and may well feel that their productivity is higher and quality of life improved by working at, or close to home.
But what if you could go to an office within walking distance, or a short uncongested drive, from your home? What if by doing that you were able to create some much needed separation between work and home, bolster the local economy and bring new investment in to your area? What if that local office was a Net Zero Carbon development?
Net Zero Carbon Community Co-Working
The Bicester Eco Business Centre at Elmsbrook is the UK’s first non-domestic building to achieve Passivhaus Plus standard. It provides workplaces for small businesses and co-working space in one of the most sustainable buildings in the country. In synergy with the pioneering Elmsbrook eco-town’s masterplan, the business centre is an exemplar of sustainable architecture and construction. It’s the first non-domestic building in the UK completed to the new Passivhaus Plus standard, and brought into operation in late 2019.
Appointed by the client, Cherwell District Council, Virtus Consult provided Project Management, Quantity Surveying and CDM Client Adviser services on this exemplar scheme.
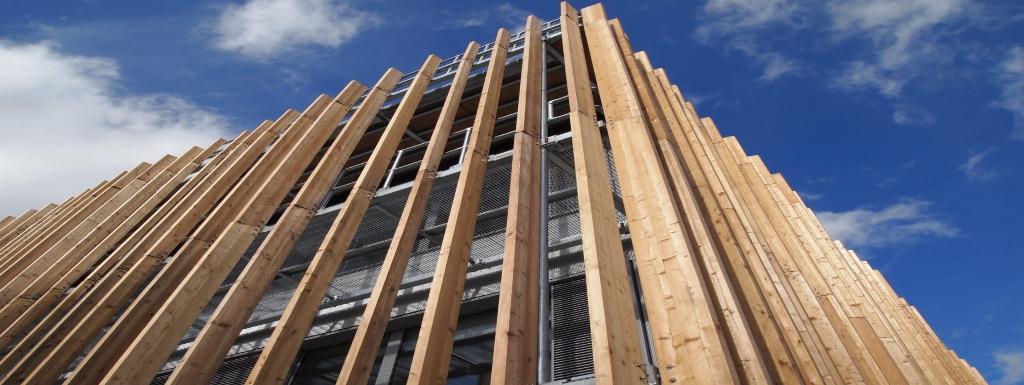
The completed building is managed by Town Square Spaces Ltd and provides a base for businesses, as well as a coworking space for local people to network and share ideas. When the Eco Business Centre was first conceived, the client wanted a building with the highest standards of energy efficiency, but also an environment where people genuinely wanted to work.
There are now 11 companies operating out of the Eco Business Centre, each bringing valuable jobs to the local economy. It also provides an excellent base for the growing number of self-employed residents to work from, retaining a wealth of creativity and expertise to the region. With the emergence from a pandemic the demand for space is increasing and it is a concept that other operators are actively seeking to explore.
The creation of local workplaces plays an important part in delivering sustainable principles, giving members of the community access to good local jobs in a healthy environment.

Achieving Passivhaus Plus
To meet the Passivhaus Plus Standard, the building generates as much energy as it consumes, with a renewable energy strategy complementing the fabric-first approach. The whole roof is covered in PV panels, and heat is supplied from the local direct gas district heating system which is located across the road. The building’s entire primary energy demand is ≤45 kWh/(m²TFA).
Collaborating with project’s architects, PHT Patron member Architype, and the contractor, PHT member Kier, the team applied learned skills, knowledge and experience from successful non-domestic schemes to this new project, but this was the first Passivhaus Plus project for all of us.
.jpg) Bicester Eco Business Centre presented itself as an ideal project to attempt the new Passivhaus Plus standard. The combination of a dedicated client on a conscientious site, coupled with an appropriately experienced project team and contractor, has made us confident that we can take the design to the next level and meet the new standard.
Bicester Eco Business Centre presented itself as an ideal project to attempt the new Passivhaus Plus standard. The combination of a dedicated client on a conscientious site, coupled with an appropriately experienced project team and contractor, has made us confident that we can take the design to the next level and meet the new standard.
Lee Fordham, Project Architect, Architype
Passivhaus was not originally in Cherwell District Council’s brief. They aspired to create flexible rentable office spaces for up to 125 people in a building that was zero carbon in use, low in Volatile Organic Compounds (VOC’s) and achieve BREEAM excellent. Outline planning had already been granted when the project team were appointed. However, after initial feasibility studies and a few tweaks from an L-shape plan to a more efficient building form, it was clear that the building had potential to meet Passivhaus Plus standard. The client was convinced to adopt a Passivhaus approach not only in the knowledge that it reduces energy demand, carbon emissions and the number of PVs required, but also thanks to the evidence shared on costs and indoor monitoring gathered from previous Passivhaus schemes.

.jpg) As well as exceeding tough environmental standards, the Centre provides its own natural airflow, automatically opening vents and windows as needed – it’s a building that breathes. As a B Corp, it is important to us that we practice what we preach, and we believe there are an increasing number of companies and freelancers that realise they are responsible for the environment we leave for future generations. The Eco Business Centre is an option for people who feel frustrated that they can’t work responsibly and sustainably.”
As well as exceeding tough environmental standards, the Centre provides its own natural airflow, automatically opening vents and windows as needed – it’s a building that breathes. As a B Corp, it is important to us that we practice what we preach, and we believe there are an increasing number of companies and freelancers that realise they are responsible for the environment we leave for future generations. The Eco Business Centre is an option for people who feel frustrated that they can’t work responsibly and sustainably.”
Gareth Jones, Town Squares Spaces Ltd
Construction and Materials
The building adopts a hybrid construction system that consists of an elegant concrete frame and timber larson-truss infill panels, insulated with Warmcell. Hygroscopic walls and non-toxic bio-based materials are championed inside and out to meet the client’s goal of creating a healthy work environment. Exposed internal concrete columns and a custom-cast concrete stairwell simplify the whole finishing material palette, whilst also providing thermal mass to help the building regulate its thermal environment.

Favourable Form
The core of the simple, rectangular form is a triple height top-lit circulation space, which, coupled with the generous walkways, breakout spaces and landscaped areas, is designed to encourage informal, happenstance meetings and foster a transparent community culture.
This 3-storey rectangular form has an efficient form factor, and its simplicity made it easier to achieve continuous insulation, minimising thermal bridges. The layout remains simple but flexible with various sized offices, meeting rooms, break-out spaces, and additional office facilities surrounding the core.
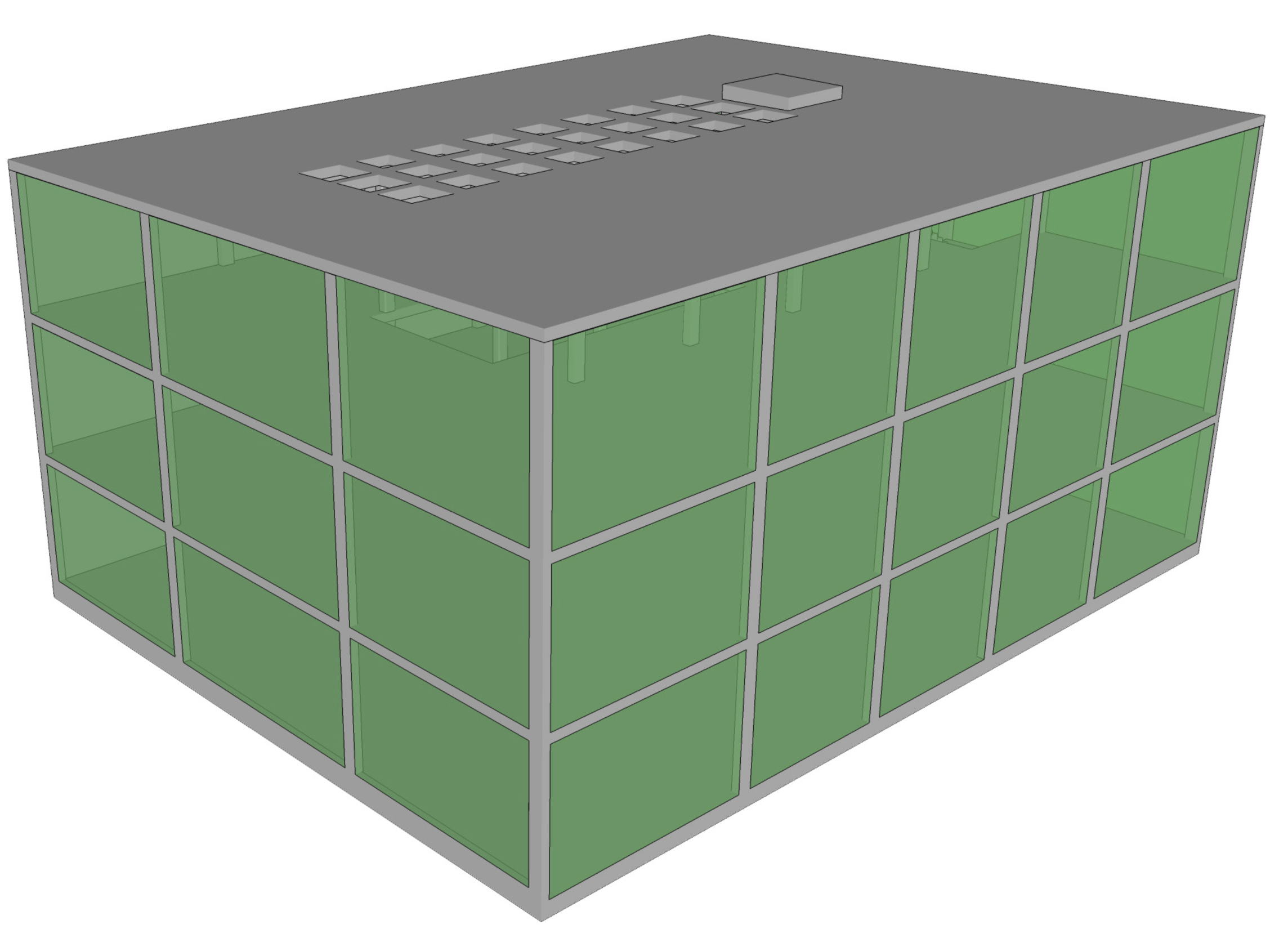
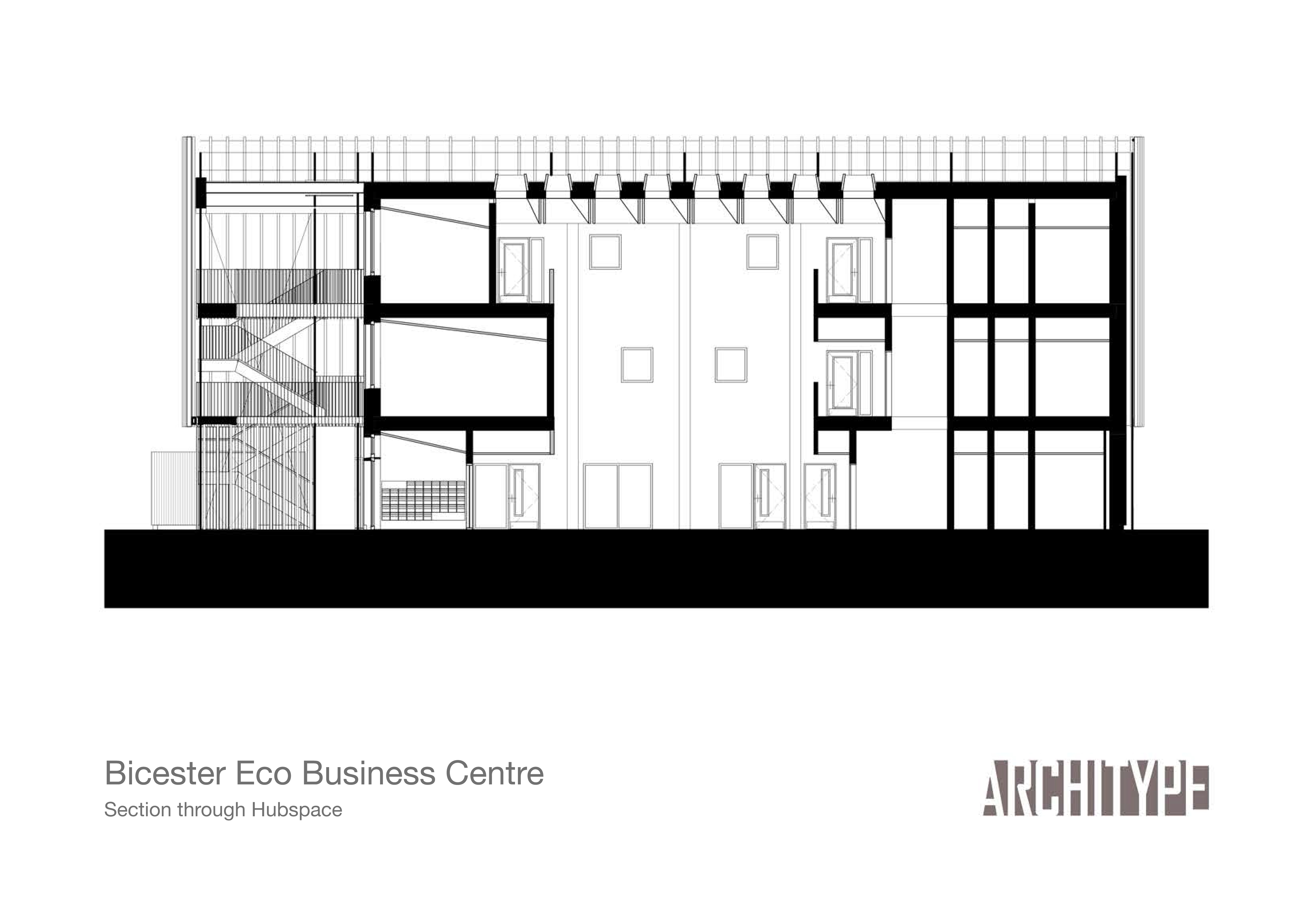
Airtightness and Building Services
The airtightness layer is located on the inside of the thermal envelope. The timber infill panels are taped directly to the concrete frame, using several tapes with various adhesives to ensure a good fix. The main building entrance is designed with a double door lobby to help minimise excessive heat losses.
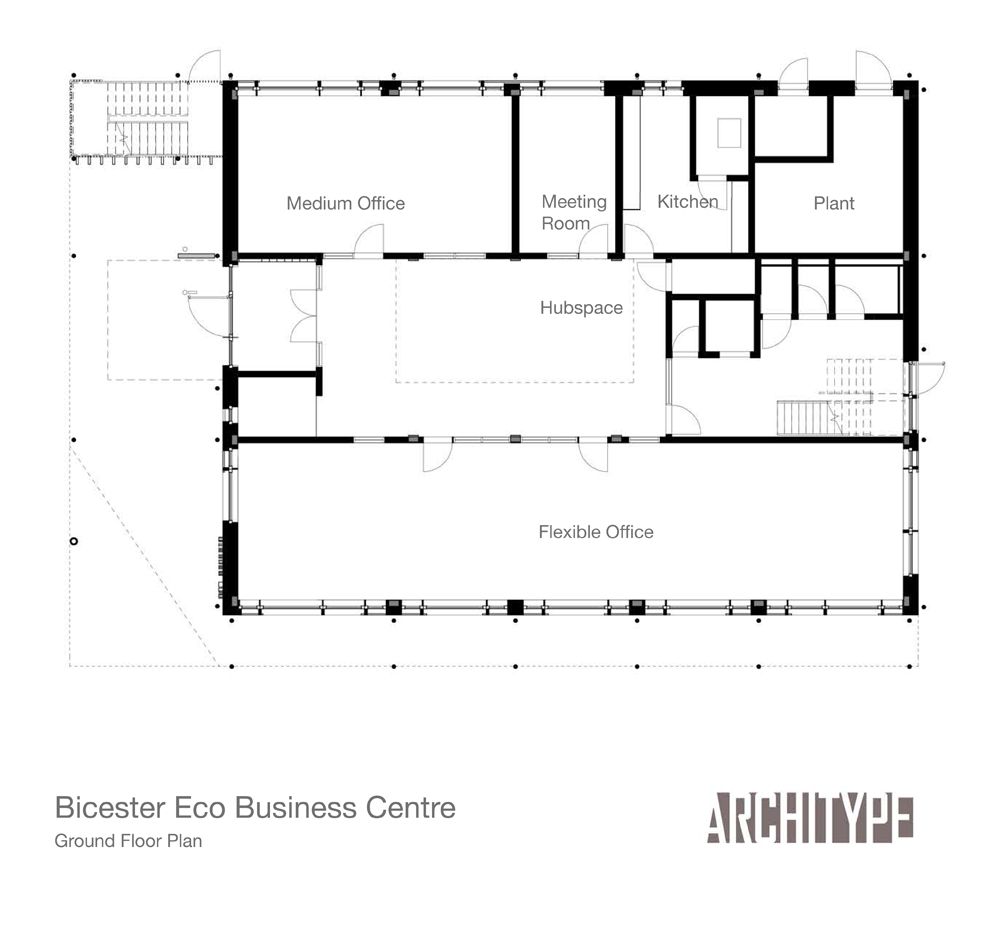
Learning from their previous Passivhaus scheme, Keir designated an on-site airtightness champion. Frequent site meetings between contractors, designers and consultants helped both to plan and minimise service penetrations through the building fabric, and also to optimise construction sequencing to assure airtightness details. The plant room is strategically placed close to the main stairwell, which acts as the main vertical service run for the ducting before it is distributed horizontally through floor voids.
Natural Light and Shading
One of the building’s key features is the triple height top-lit atrium space, allowing daylight into the depth of the plan, and reducing excessive use of artificial light and energy. Each of the 24 rooflights are triple glazed units, and a few are openable to help with cooling when necessary. Externally, vertical timber fins not only give the building a unique identity, but act as a large brise-soleil that reduces unwanted heat gains in summer and provides solar shading. The fins are supported by an external steel frame and made from European larch that will weather naturally.

The vibrant new workplace, positioned on a gateway corner of the new ‘local centre’, has been sensitively designed to be a distinctive building that forms a characterful bookend to the street, without detracting from the surrounding residences and mixed-use developments.
A Viable Model for Local Centres?
With the greater challenges to retail brought about from the pandemic and the accelerated explosion in online buying local village and town centres will need investment. Developing local co-working opportunities, possibly promoted by local councils, can help create more vibrant local centres, attracting regeneration of retail spaces and strengthening local communities. That, in combination with a Net Zero Carbon agenda, can serve the country well as it recovers from the pandemic and addresses the challenges of climate change.
| Key Team | Key Facts |
| Client: Cherwell District Council | Start date on-site: Aug 2017 |
| Architects: Architype | Occupied: September 2019 |
| Contractors: Kier Construction | Passivhaus Certified: December 2018 |
| Project Managers: Virtus Consult | Gross internal floor area: 1147m² |
| Quantity Surveyor: Virtus Consult | TFA: 988m² |
| Structural Engineers: Price & Myers LLP | Construction Type: Concrete Frame with timber infill |
| M&E consultant: E3 Consulting Engineers | Form of contract: Design & Build |
| Acoustician: Ion Acoustics | Specific heat demand: 12.6 kWh/m² (TFA) |
| Landscape: Churchman Landscape | Airtightness: 0.59 ACH |
| Certifier: WARM |
Credit: Passivhaus Trust
